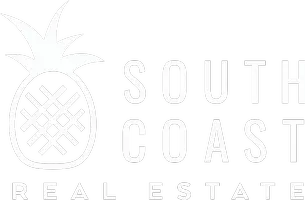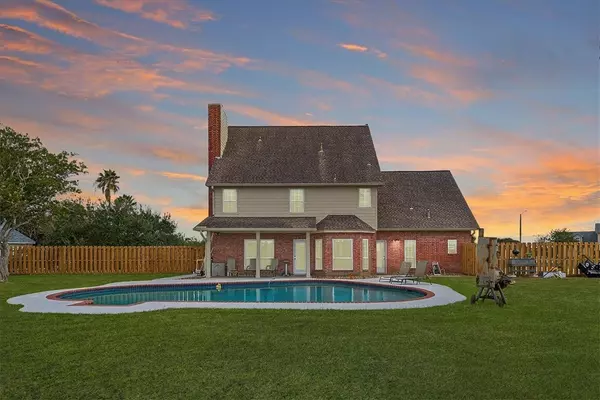
8125 Mt Zion Corpus Christi, TX 78413
4 Beds
3 Baths
2,713 SqFt
UPDATED:
Key Details
Property Type Single Family Home
Sub Type Detached
Listing Status Active
Purchase Type For Sale
Square Footage 2,713 sqft
Price per Sqft $232
Subdivision Country Creek
MLS Listing ID 466608
Bedrooms 4
Full Baths 2
Half Baths 1
HOA Y/N No
Year Built 1994
Lot Size 1.000 Acres
Acres 1.0
Property Sub-Type Detached
Property Description
Inside, you'll find four spacious bedrooms plus a study or flex room that could easily serve as a fifth bedroom. Several bedrooms offer tray ceilings, and the split primary suite provides privacy with two walk-in closets and a bath featuring a separate shower and sunken tub.
Recent updates include new windows (2020), Hardie board siding replaced (2020), outdoor HVAC unit replaced (2020), a new septic tank (2023), and a resurfaced pool (2023). Additional improvements in 2025 include a new stovetop and dishwasher, along with new fencing on three sides. This home combines space, comfort, and thoughtful upgrades—making it the perfect retreat with plenty of room to relax and entertain.
Come see this showstopper today-it's truly a showstopper and won't last long!
Location
State TX
County Nueces
Community Gutter(S)
Interior
Interior Features Home Office, None, Open Floorplan, Split Bedrooms, Cable TV, Breakfast Bar
Heating Central, Electric
Cooling Central Air
Flooring Carpet, Hardwood, Tile
Fireplace Yes
Appliance Dishwasher, Electric Cooktop, Disposal, Microwave, Range Hood, Dryer
Laundry Dryer Hookup
Exterior
Exterior Feature Sprinkler/Irrigation, Rain Gutters
Parking Features Attached, Concrete, Garage, Garage Door Opener, Rear/Side/Off Street, On Street, RV Access/Parking
Garage Spaces 2.0
Garage Description 2.0
Fence Barbed Wire, Wood
Pool In Ground, Pool
Community Features Gutter(s)
Utilities Available Septic Available
Amenities Available None
Roof Type Shingle
Porch Covered, Patio
Total Parking Spaces 8
Building
Lot Description Cul-De-Sac
Story 2
Entry Level Two
Foundation Slab
Level or Stories Two
New Construction No
Schools
Elementary Schools London
Middle Schools London
High Schools London
School District London Isd
Others
HOA Fee Include Common Areas
Tax ID 192700020170
Acceptable Financing Cash, Conventional, FHA, VA Loan
Listing Terms Cash, Conventional, FHA, VA Loan
Virtual Tour https://my.idivirtualtours.com/8125-Mt-Zion/idx







