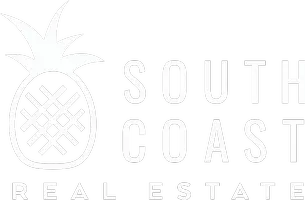$505,000
For more information regarding the value of a property, please contact us for a free consultation.
5030 Cape Romain DR Corpus Christi, TX 78412
5 Beds
4 Baths
3,584 SqFt
Key Details
Property Type Single Family Home
Sub Type Detached
Listing Status Sold
Purchase Type For Sale
Square Footage 3,584 sqft
Price per Sqft $143
Subdivision South Shores Estates #2
MLS Listing ID 380736
Sold Date 11/05/21
Style Traditional
Bedrooms 5
Full Baths 3
Half Baths 1
HOA Fees $10/ann
HOA Y/N Yes
Year Built 1963
Lot Size 0.340 Acres
Acres 0.34
Property Sub-Type Detached
Property Description
Drastically Reduced! Don't miss this opportunity to own this completely remodeled beauty in desirable South Shores! Everything in this house was updated with incredible attention to detail! All new windows, doors, roof, electrical, plumbing, A/Cs and layout in 2018! Gorgeous open floor plan with 2 living areas downstairs plus game room. Gourmet kitchen with giant quartz bar, gas range with convection microwave over the range. Owner suite downstairs with 2 walk-in closets, and beautiful marble bath. 4 bedrooms upstairs with 2 baths and game room. Hand-scraped bamboo floors throughout downstairs and game room upstairs. Modern fixtures throughout. Perfect location close to everything. This is the perfect move-in ready home in one of the best locations. Huge backyard!
Location
State TX
County Nueces
Community Sidewalks
Interior
Interior Features Master Downstairs, Main Level Master, Open Floorplan, Split Bedrooms, Cable TV, Breakfast Bar, Ceiling Fan(s)
Heating Gas, Central, Electric
Cooling Electric, Gas, Attic Fan, Central Air
Flooring Carpet, Ceramic Tile, Hardwood, Marble, Tile
Fireplaces Type Wood Burning
Fireplace Yes
Appliance Dishwasher, Free-Standing Range, Gas Cooktop, Disposal, Gas Oven, Gas Range, Microwave, Dryer, Oven
Laundry Washer Hookup, Dryer Hookup, Laundry Room
Exterior
Parking Features Concrete, Detached, Garage, Garage Door Opener, Rear/Side/Off Street
Garage Spaces 2.0
Garage Description 2.0
Fence Wood
Pool None
Community Features Sidewalks
Utilities Available Natural Gas Available, Sewer Available, Separate Meters, Water Available, Electricity Available
Amenities Available Other
Roof Type Shingle
Porch Open, Patio
Total Parking Spaces 2
Building
Lot Description Interior Lot, Landscaped
Story 2
Entry Level Two
Foundation Slab
Sewer Public Sewer
Water Public
Architectural Style Traditional
Level or Stories Two
New Construction No
Schools
Elementary Schools Montclair
Middle Schools Haas
High Schools King
School District Corpus Christi Isd
Others
HOA Fee Include Other
Tax ID 820300050040
Security Features Smoke Detector(s)
Acceptable Financing Cash, Conventional, VA Loan
Listing Terms Cash, Conventional, VA Loan
Financing Conventional
Read Less
Want to know what your home might be worth? Contact us for a FREE valuation!

Our team is ready to help you sell your home for the highest possible price ASAP

Bought with EXP Realty, LLC






