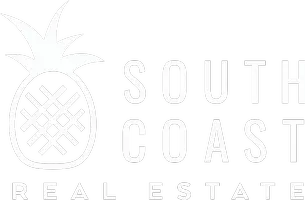$395,000
For more information regarding the value of a property, please contact us for a free consultation.
1613 Elm View DR Corpus Christi, TX 78418
4 Beds
3 Baths
2,176 SqFt
Key Details
Property Type Single Family Home
Sub Type Detached
Listing Status Sold
Purchase Type For Sale
Square Footage 2,176 sqft
Price per Sqft $176
Subdivision Shoreline Vista
MLS Listing ID 398888
Sold Date 06/17/22
Style Traditional
Bedrooms 4
Full Baths 3
HOA Fees $25/ann
HOA Y/N Yes
Year Built 2019
Lot Size 7,405 Sqft
Acres 0.17
Property Sub-Type Detached
Property Description
Welcome to Shoreline Vista! This newer construction home is close to views of Oso Bay, local restaurants, entertainment, shopping, and a great school district. This spacious home offers an open floor concept, tile throughout, an immaculate kitchen that boasts granite counter tops, stainless steel appliances, a gas range and much more. The large primary suite has an on-suite bathroom with his and her sinks, garden tub, a separate tiled walk-in shower and a walk-in closet. The secondary suite provides its very own on-suite bathroom and the remaining two bedrooms share a spacious full bathroom. Outside you'll find a covered and enclosed patio, 2 car garage, and a 10x16 AIR-CONDITIONED work shed (Completing, those honey Do's just got easier). You can enjoy the summer days entertaining family and friends in your pool sized fully established back yard or take a walk through the beautiful neighborhood down to Oso Bay. Do not miss your chance to make Shoreline Vista HOME!
Location
State TX
County Nueces
Interior
Interior Features Handicap Access, Open Floorplan, Kitchen Island
Heating Central, Electric
Cooling Central Air
Flooring Tile
Fireplace No
Appliance Dishwasher, Gas Oven, Gas Range, Microwave
Laundry Washer Hookup, Dryer Hookup, Laundry Room
Exterior
Exterior Feature Handicap Accessible, Patio, Storage
Parking Features Attached, Concrete
Garage Spaces 2.0
Garage Description 2.0
Fence Wood
Pool None
Utilities Available Natural Gas Available, Overhead Utilities, Sewer Available, Separate Meters, Water Available, Underground Utilities
Amenities Available Other
Roof Type Shingle
Porch Covered, Enclosed, Patio
Total Parking Spaces 4
Building
Lot Description Subdivided
Story 1
Entry Level One
Foundation Slab
Sewer Public Sewer
Water Public
Architectural Style Traditional
Level or Stories One
Additional Building Storage
New Construction No
Schools
Elementary Schools Flour Bluff
Middle Schools Flour Bluff
High Schools Flour Bluff
School District Flour Bluff Isd
Others
HOA Fee Include Other
Tax ID 802100020020
Acceptable Financing Cash, Conventional, FHA, VA Loan
Listing Terms Cash, Conventional, FHA, VA Loan
Financing VA
Read Less
Want to know what your home might be worth? Contact us for a FREE valuation!

Our team is ready to help you sell your home for the highest possible price ASAP

Bought with South Coast Real Estate






